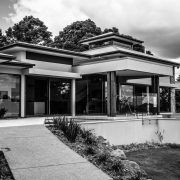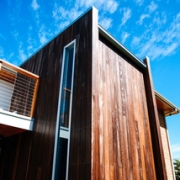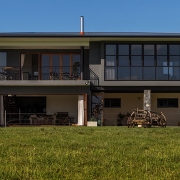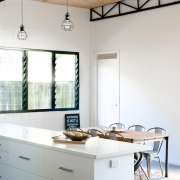Award Winning Resort Style House Design – No.5
Here’s our 5th article of our series of ARCO’s Award Winning house designs.
A classic resort style house was desired for this 3 generation family. The site commanding 270 degree views from the hinterland to Surfers Paradise, Coolangatta and down to Cook Island in NSW.
The owners needed to include an extra house within their main house for their family that visit from overseas frequently plus a new child yet to be born.
They also wanted an environmentally responsible house and with the use of non toxic materials a huge on site water supply, Bulk Photo voltaics, Low E glass throughout, heavily insulated we ended up achieving 7.5 stars which is quite an achievement for such a large home.
We incorporated a mixture of pitched pyramid roofs and flat roofs with parapets in between to create visual interest, held up by massive recycled hardwood posts. We used local rockwork cladding to add a sense of permanence and low maintenance.
This new home design in Currumbin Valley picked up 2 awards for the us and one for the cabinet maker :
2015 BDAQ State Awards Commendation
2015 BDAQ Gold Coast Best House over $2m
2014 QMBA Gold Coast Best House over $2m, Best Bathroom & Best Cabinetry
(Dave Rotstein of Innode) he does amazing cabinetry !





