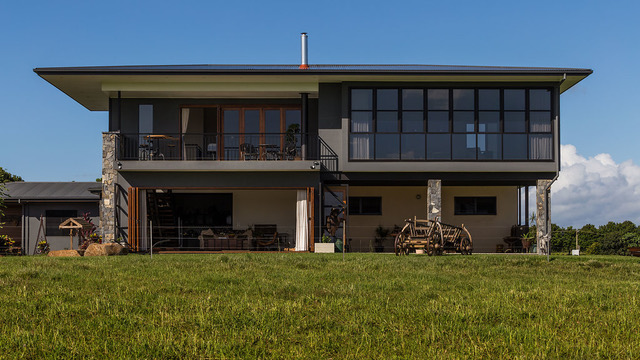Award Winning Home Northern NSW No.2
Another renovation by ARCO Designs, this one a rural homestead in Cudgen, Northern NSW.
The Problem: The original dwelling was too small, dark and cold, not enough bedrooms and the existing roofed patio was blocking the winter sun from entering the living area.
Solution: Design a wing containing 2 extra bedrooms to the side, put the roofed patio to the west side to protect the new Sunroom area which has full exposure to the northern winter sun. The summer sun is blocked out with overhangs. This is the perfect solution to control the sun in the owner’s favour. This works in most situations if the space is available.
We created a natural stone floor for the Sunroom that soaks up that western sun and reflects it into the back living areas. Upstairs we added another living area and wine bar with a balcony facing north plus a study/office with a balcony facing west.
A dramatic two storey height void for the stairwell with huge black framed “Loft Style” glazing creates an entry statement as you approach on the winding gravel country style driveway.
The owners are super happy with this renovation design and it won a Gold Coast Regional Award 2018 and also a QLD State Award for Best Residential Renovations / Additions Gold Coast BDAQ.
To see more about this project, click on https://www.arcodesigns.com.au/project/cudgen-house




