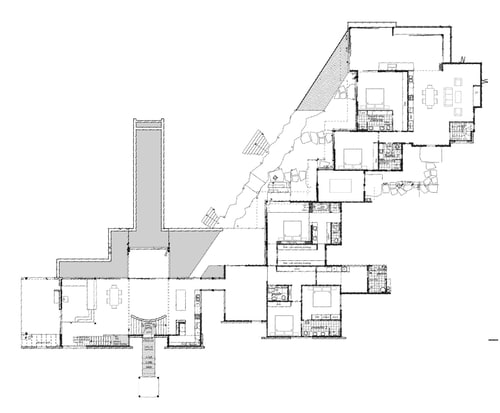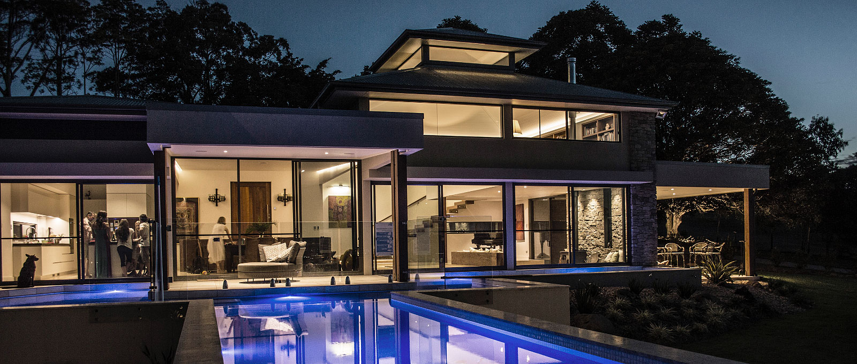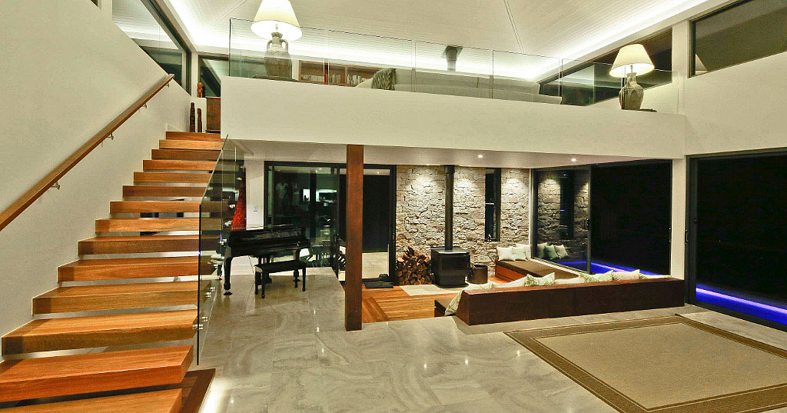
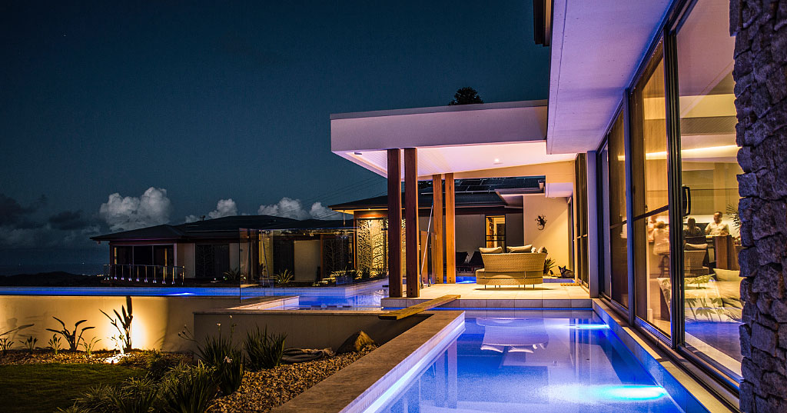
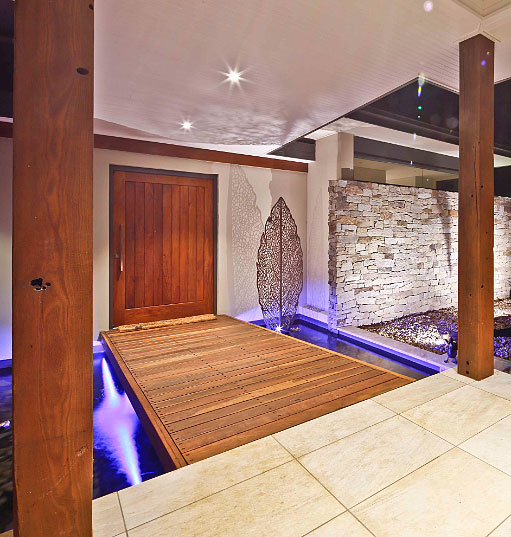
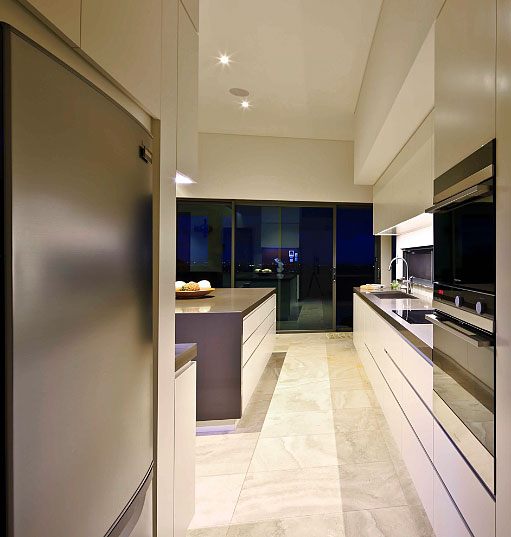
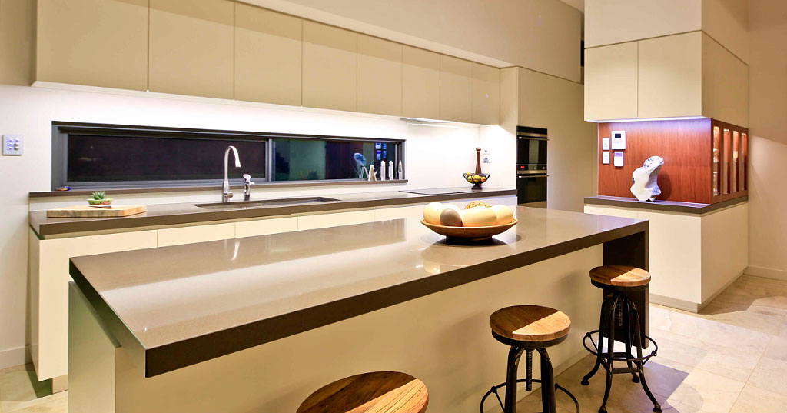
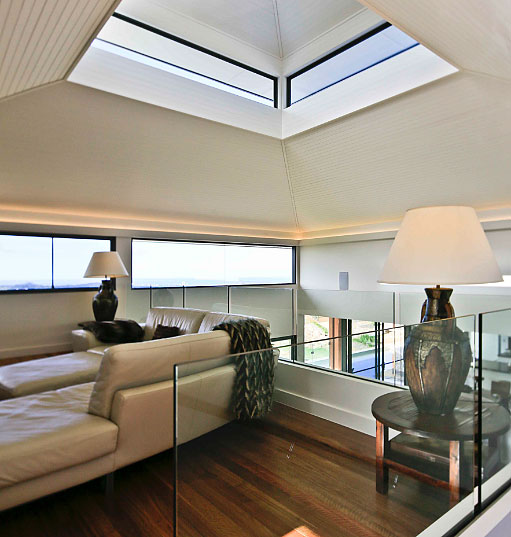
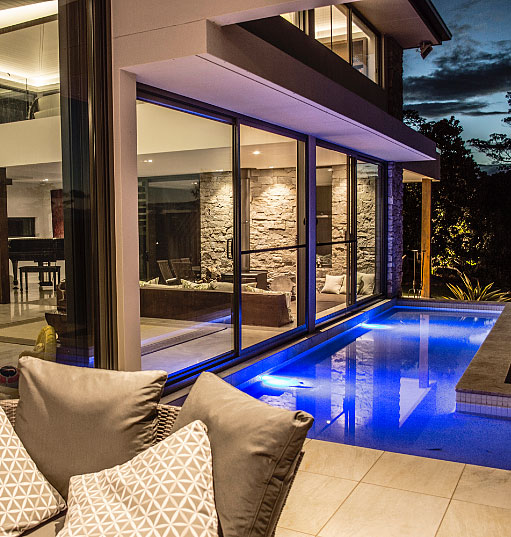
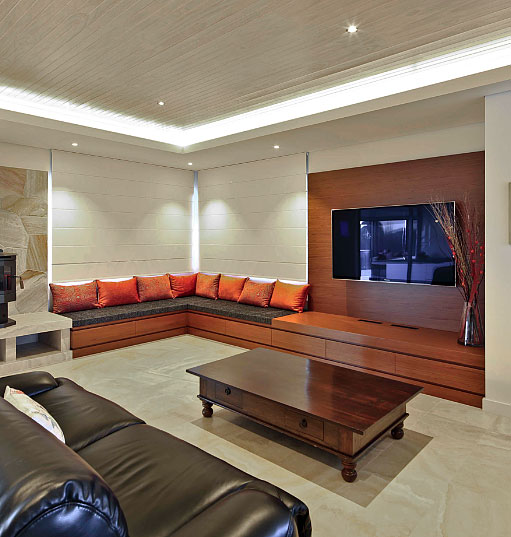
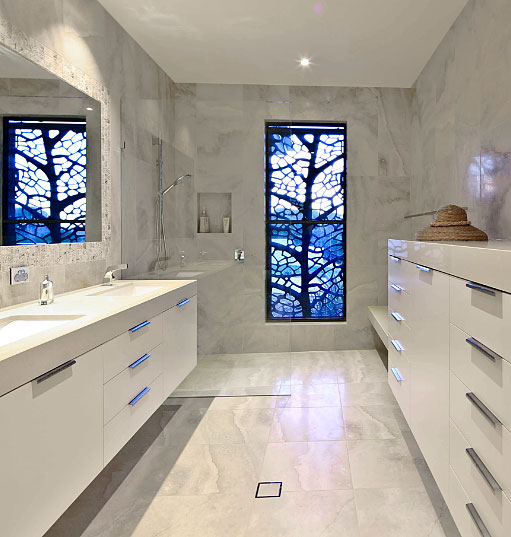
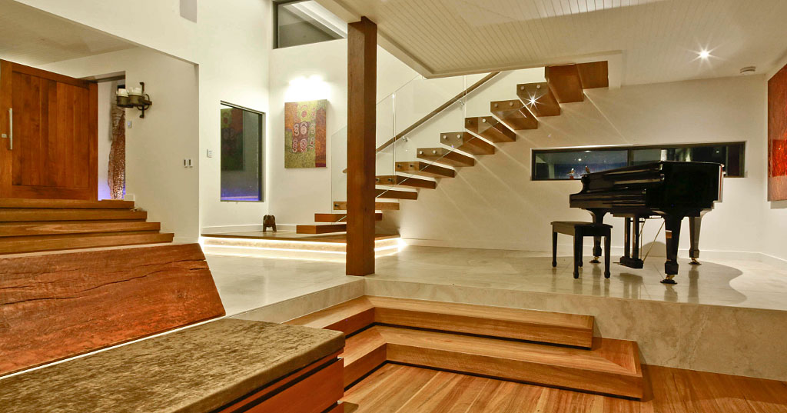
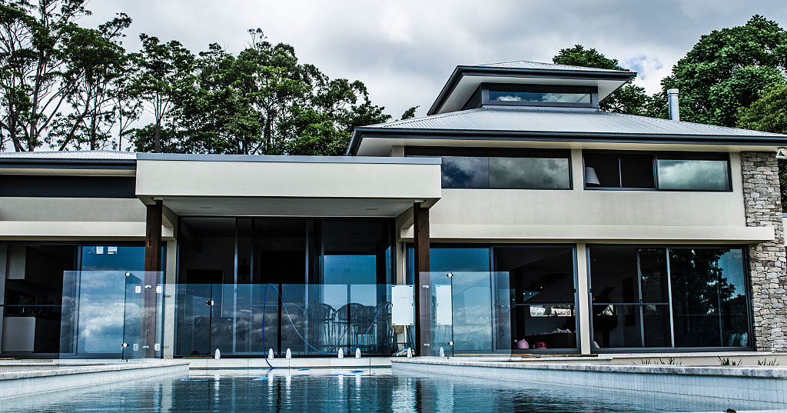
Resort Style House
Awards:
2014 QMBA Gold Coast Best House over $2m, Best Bathroom & Best Cabinetry
2015 BDAQ Gold Coast Best House over $2m
2015 BDAQ State Awards Commendation
Location: Currumbin Valley
Build Area: 851 sqm
Site Area: 36.388 sqm
Special Features: Infinity Edge Lap Pool; Ponds; Pop-up Highlight Roof; Stone walls; 180 degree views
This luxury 850 sqm acreage residence was designed for 3 generations of the one family to be able to live together and had one main requirement: to achieve maximum sustainability ratings. The site is not connected to council’s water and sewerage system and the clients also wanted to be able to produce as much power as possible with solar panels. The house was planned to make the best use of the solar access and the views which ranges 180 degrees from Surfers Paradise, to Fingal Head.
The house was divided into pavilions to make the best use of the natural elements. Towards the back at the highest part of the block, the garage pavilion accommodates two home offices above the garages taking advantage of the views over the main residence roof and the solar north.
The main pavilion accommodates the kitchen, dining and a sunken lounge under a mezzanine library. A deck to the north and to the west provide two options for outdoor living and the whole space opens up with sliding glass panels bringing an indoor-outdoor feel to this pavilion, especially with its connection to the pool and wrap around ponds. All glass windows and doors used low-e glass which keeps the warm temperature in, making this house very comfortable in winter
The bedrooms and a media room are located in the next pavilion which is connected to the main one by a glass walled corridor. The third pavilion accommodates the 3rd generation rooms which consist of an extra garage, two bedrooms and bathrooms and a living area which sits on top of a 250,000 litres tank, which houses rain water supply for the entire residence.
The clients wanted the materials to be as low maintenance as possible so stone walls and rendered walls make the most of the external walls. Aluminium framed windows, aluminium laser cut screens and tiled decks were also chosen to minimise maintenance throughout the building. Some recycled timber features were placed strategically to give the house a warm feel.
