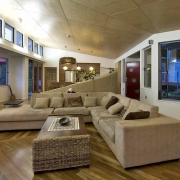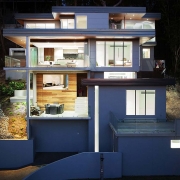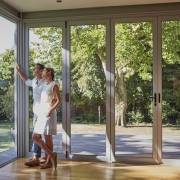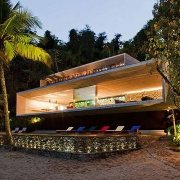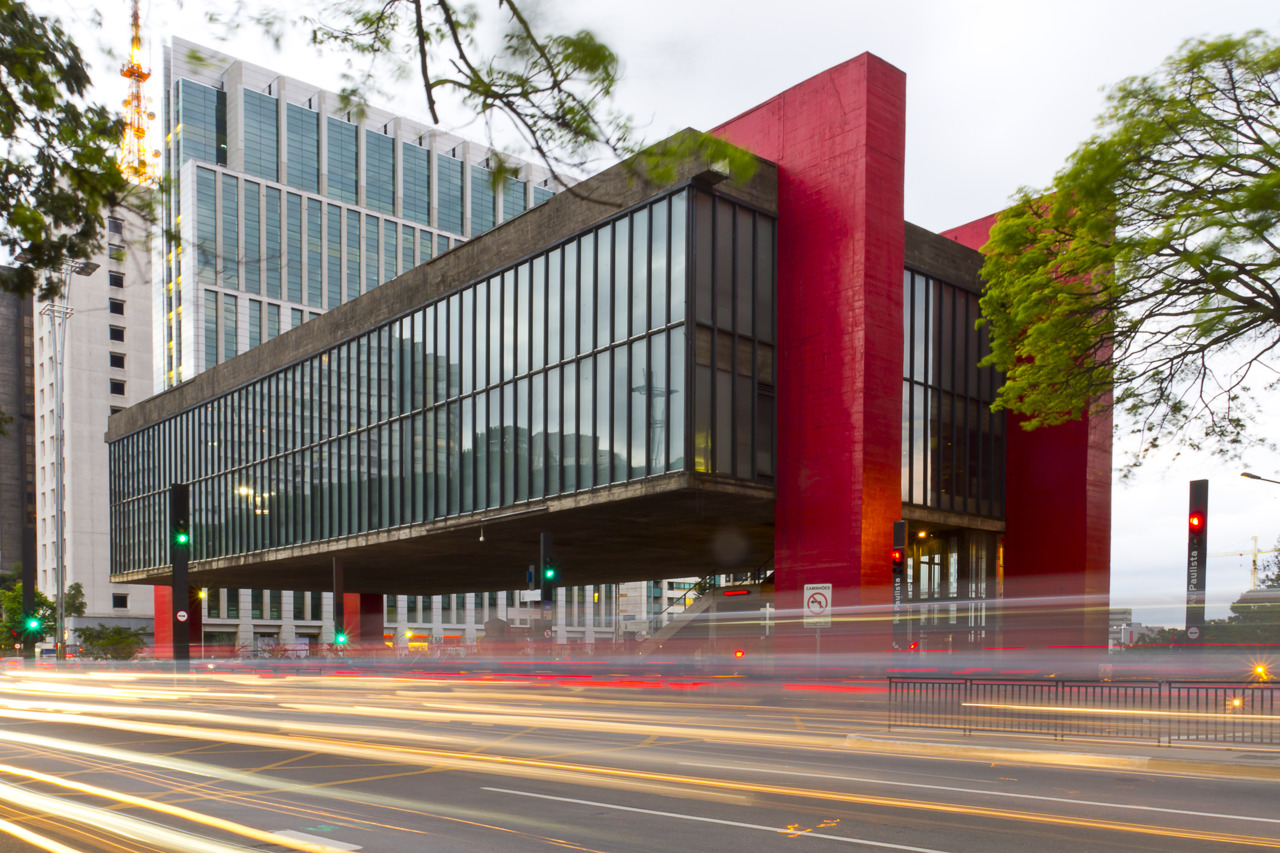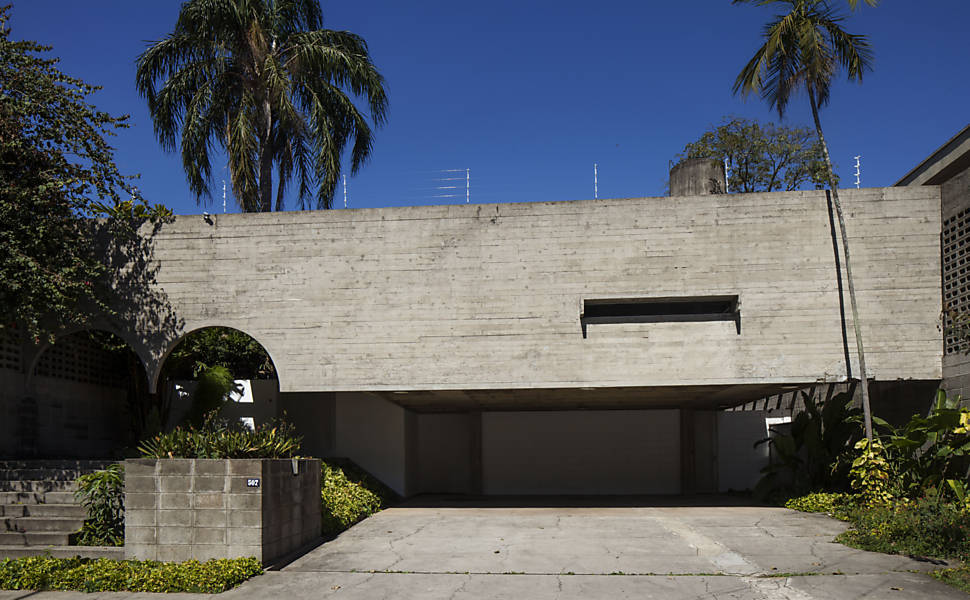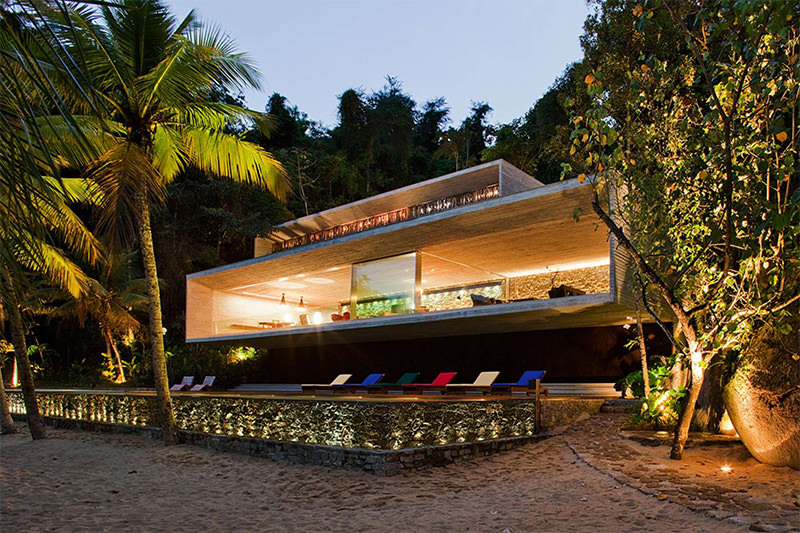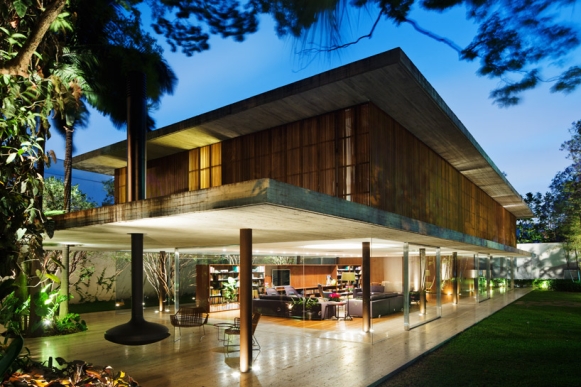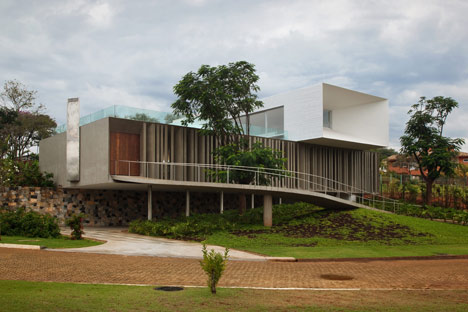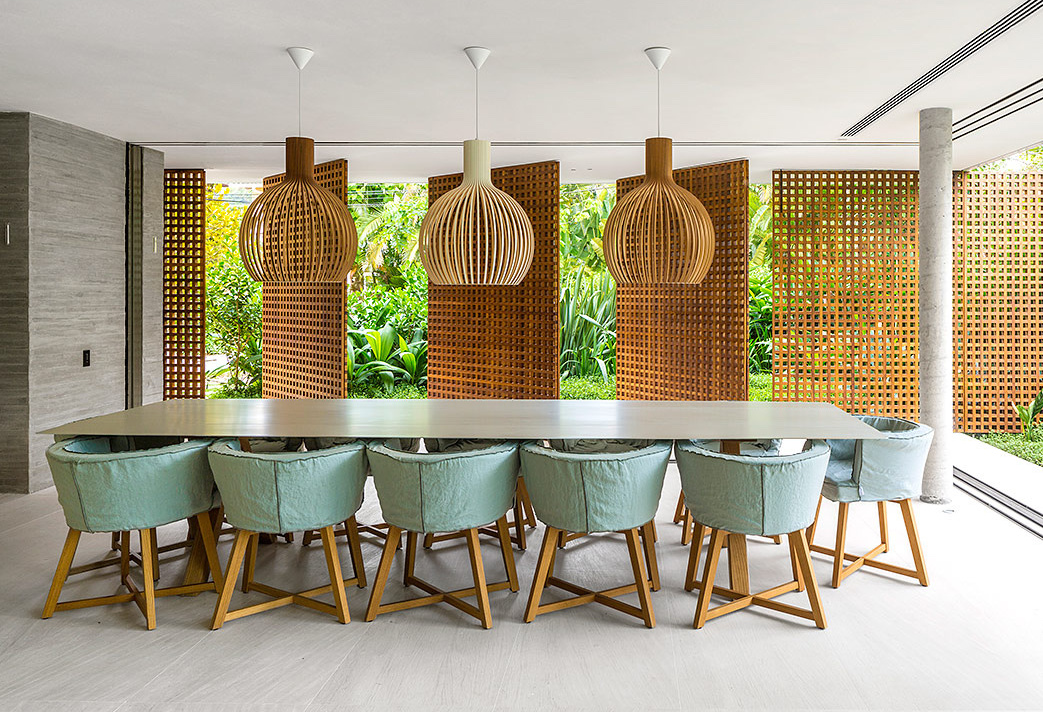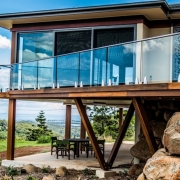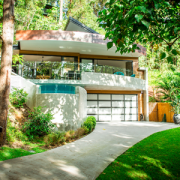Can luxury homes really be sustainable? Really?
We at Arco Designs say YES.
After designing award winning eco homes for many years including 35 homes in The Currumbin Ecovillage we have started to attract people wanting larger homes and people wanting a bit more Luxury or something that doesn’t “look” eco but has all benefits of a sustainably designed house.
At first I wrestled with the concept of designing luxury homes thinking that they are wasteful. But let’s face it, some people need larger homes and some people have worked hard and want a few of the comforts a luxury home can provide.
If people are going to build luxury homes – if they come to us at least they will be sustainable !
And if you look into the science of it – if the large home is designed badly (like most of them are), they are going to use 5 – 10 times the electricity that a well designed luxury home will. Most of our clients have a zero electricity bill or even get money back. This means we will save the planet about 5 homes worth of electricity per year.
So really our talents are possibly better spent designing large luxury homes that use less resources, than spending our time doing small sustainable homes and preaching to the converted.
So how do you make a large home sustainable I hear you ask ?
Firstly you need to rationalise the size of the home – we ask our clients, do they really need that media room ? Or could that room be a multi purpose room ? Does every bedroom need to be huge ? Do they really need to be ensuited ? Perhaps they could have a share bathroom between 2 bedrooms.
If the answer is yes they do need those large rooms, then the best option is to make sure those rooms are well designed.
1/. Make sure they have good crossflow ventilation ie make sure that there are good openable windows / doors on at least 2 walls.
2/. Make sure they are functional ie they don’t have traffic corridors splitting the room in half and designed so that they can be furnished adequately.
3/. Make sure the windows are orientated correctly. Best orientation for most rooms is towards north. You can’t get all rooms to face that way usually but some rooms can face other directions without much harm if done well.
4/. Make sure the windows are protected with cover that keeps the summer sun out while letting the winter sun in. Shade screens and blinds can also help this.
5/. Make sure all rooms are well lit – naturally…
6/. Incorporate thermal mass where practical. ie a concrete slab or tiles preferably a dark colour to soak up the day time winter sun and releases it at night. Or you could use a Rammed earth wall or off form concrete wall as a feature. I have designed these into several of our homes, not just the luxury ones either.
7/. Use non – toxic materials throughout
8/. Make sure the main rooms for the house are fully accessible for people with limited mobility or for future mobility issues.
You never know who’s going to need a knee op or hip relacement…
The next obvious choice to making a large luxury home sustainable is the selection of materials.
We try to use long lasting materials in the right places, non toxic materials and low embodied energy materials. Long lasting materials might be copper or zinc cladding. Most people don’t associate copper with being very sustainable, but it has a lot of great points: It’s wafer thin so it goes a long way for little material use. It never, I repeat, never needs painting or maintenance. It lasts forever. And if the owner wants to get rid of it (for some crazy reason ) it’s totally recyclable ! ?How many materials can you say that about ?
So when designing a luxury home on the gold coast, lets put a bit of extra thought into so you can reap the benefits of a naturally comfortable, great looking home design, one that you can be truly proud of and one the future generations will be too.

