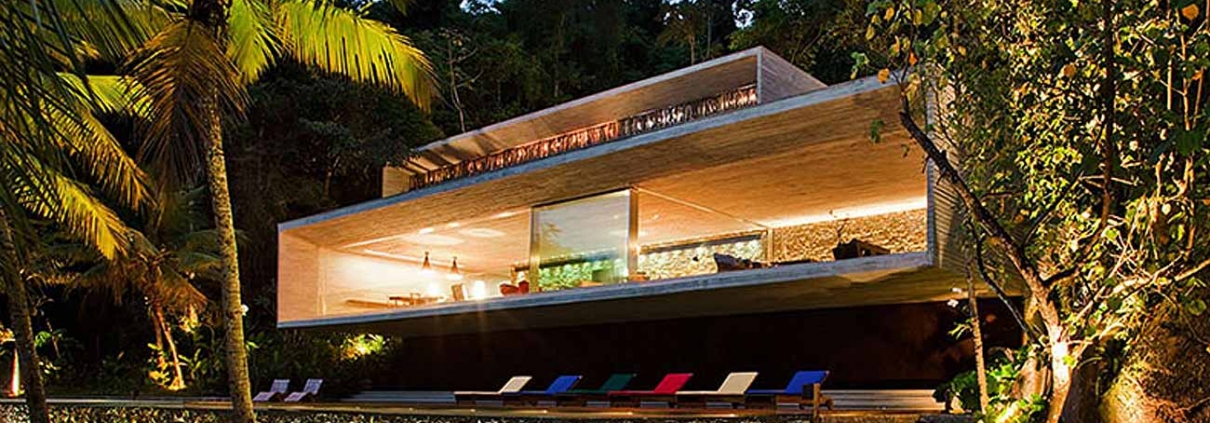Brazilian Contemporary Architecture
The architecture of a country is deeply linked with its history and heritage. Brazil is a nation with more than 500 years of history, with a very rich culture and architecture, both defined by a big mix of the existing indigenous ethos and the several countries’ background that migrated to this beautiful country. Buildings become part of a nation’s history, they tell a story about their habits, uses, social organisation and evolution, revealing a lot about a country’s character.
The present contemporary Brazilian architecture is an advancement (or perhaps a celebration) of the modernist approach that had a very significant value to that country’s architectural history. The modernist style was adopted after World War Two, and was characterized by minimalism, absence of excess in decoration, and functional forms. In Brazil, some particular strains of this movement were the brutalism (use of raw materials), open plans, and the use of stilts.
Some of the main representative names of the Brazilian Modernist architecture are Oscar Niemeyer, Paulo Mendes da Rocha, Ruy Ohtake, Jaime Lerner and Lina Bo Bardi. We can see a few examples of this style bellow:MASP – Museum of Modernist Art, Sao Paulo, by Lina Bo BardiMASP – Museum of Modernist Art, Sao Paulo, by Lina Bo Bardi
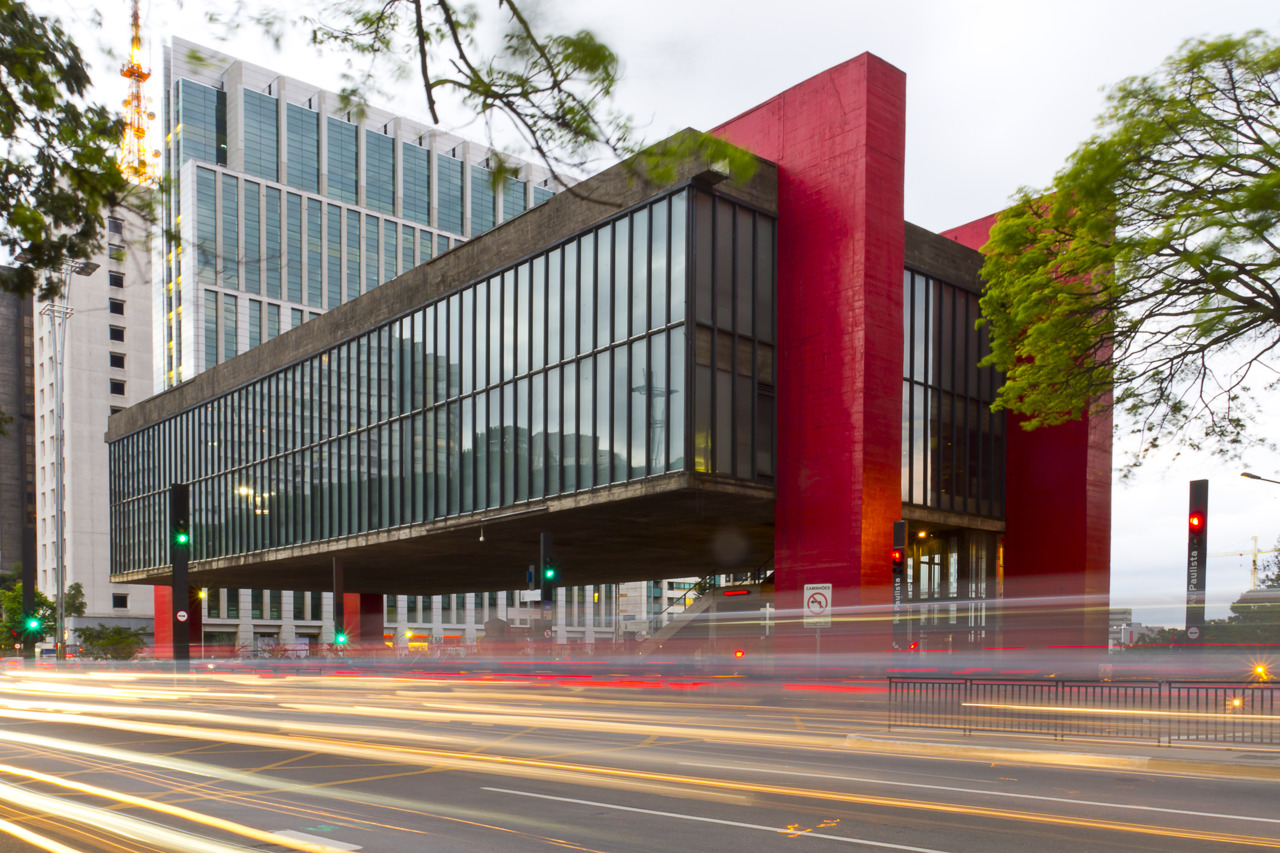
MASP – Museum of Modernist Art, Sao Paulo, by Lina Bo Bardi
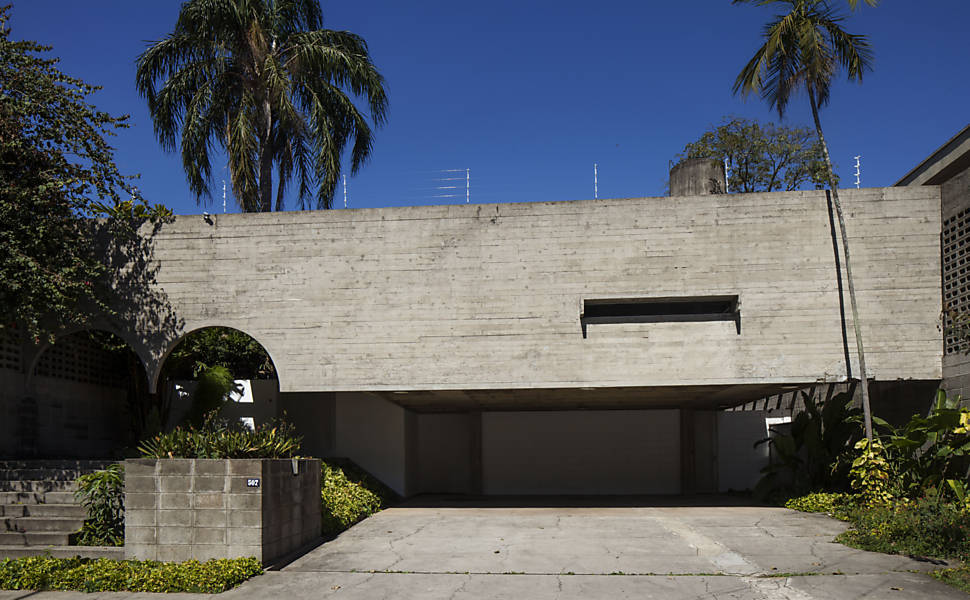
Residence, Sao Paulo, by Ruy Ohtake
The current contemporary architecture style started between 1980 and 1990, and brings a lot of the modernist impressions within its concepts. It has in its impressions, the back of projective languages strongly committed to the reintegration of rationalism and minimalism, added to environmental and sustainability issues.
There is not a rigid style or striking feature to the contemporary Brazilian architecture as we could perceive in the modernist style. What happens now is a plurality, diversity and aggregation of elements and techniques, sharing influences from the Minimalism, the High Tech, the de-constructivism, and Modernism itself.
All this depth and complexity provided the Brazilian architecture with a very unique, distinct and recognizable character and style. The examples created from the modernist period until nowadays have a pretty distinct style, presenting a strong and elegant trace, mastering the wide open spans and the integration between inside and outside spaces.
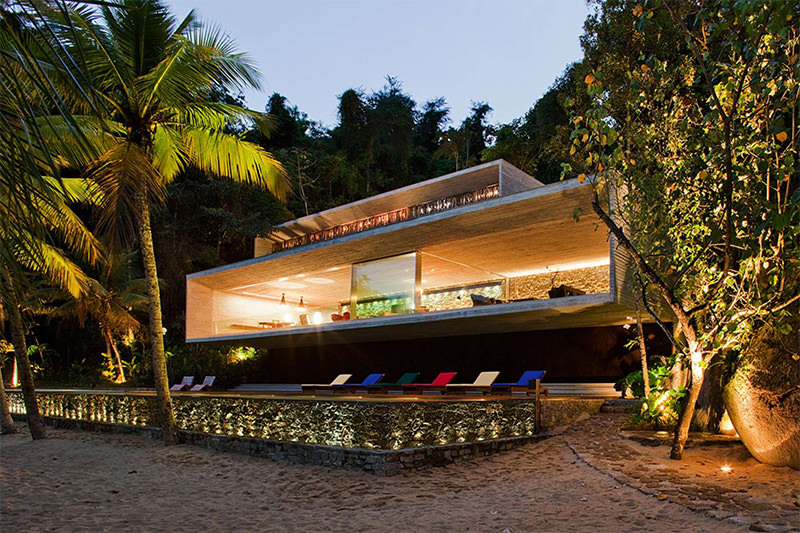
Piracicaba House, by Isay Weinfeld
We can definitely see some similarities between their production, such as the big open plans merging the limits between interior and exterior, the lightness of the trace and the horizontal volumes. The extended use of exposed concrete is an evident heritage from modernism, as well as the use of stilts and the large cantilevered structures.
An interesting aspect that many of these professionals are valuing is the rescue of traditional authentic Brazilian techniques and materials. Some examples are the beautiful panels of tangled natural fibres extensively used by Jacobsen and Kogan, as well as the traditional local timber manufacturing methods used by Weinfeld and Jacobsen. These elements provide a distinctive and unreplaceable personality to these buildings, connecting them to their site, local culture and intrinsic history.
Even with interior design projects these local elements and features are broadly used, as we can see on the examples bellow:
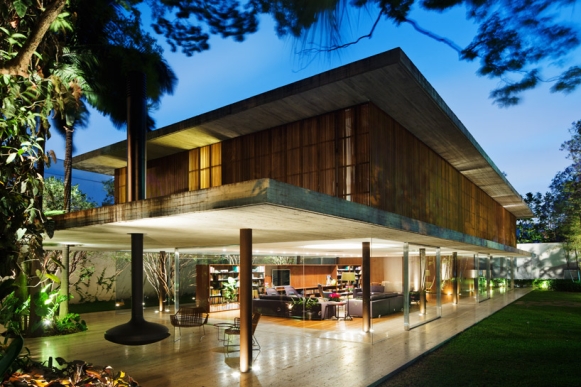
Residence in Paraty, by Marcio Kogan

Toblerone House, Sao Paulo, by Marcio Kogan
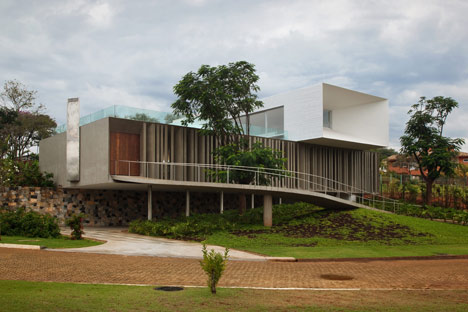
Piracicaba House, by Isay Weinfeld
We can definitely see some similarities between their production, such as the big open plans merging the limits between interior and exterior, the lightness of the trace and the horizontal volumes. The extended use of exposed concrete is an evident heritage from modernism, as well as the use of stilts and the large cantilevered structures.
An interesting aspect that many of these professionals are valuing is the rescue of traditional authentic Brazilian techniques and materials. Some examples are the beautiful panels of tangled natural fibres extensively used by Jacobsen and Kogan, as well as the traditional local timber manufacturing methods used by Weinfeld and Jacobsen. These elements provide a distinctive and unreplaceable personality to these buildings, connecting them to their site, local culture and intrinsic history.
Even with interior design projects these local elements and features are broadly used, as we can see on the examples bellow:
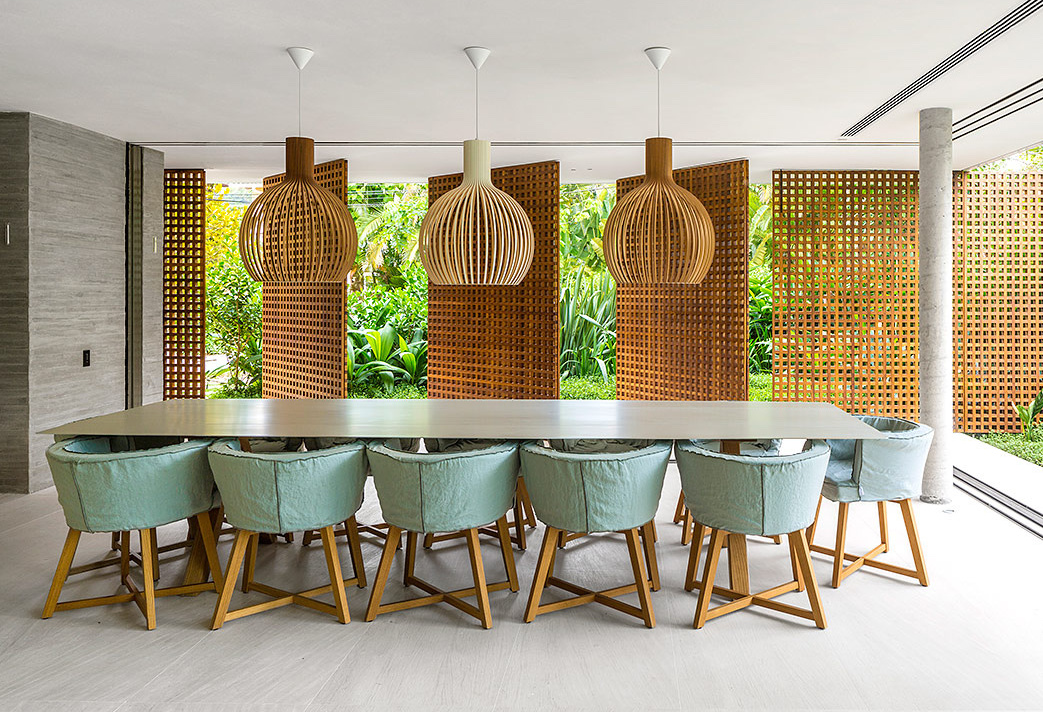
House in Sao Sebastiao, By Marcio Kogan
In sum, the architecture produced nowadays in Brazil uses the past as a source, not denying, but celebrating. It also experiments and creates new trends and solutions. This multifaceted feature of architecture encompasses socioeconomic and sustainability criteria, showing the evolution of the way people are living and experiencing spaces.
Here at ARCO Designs on the Gold Coast we celebrate the multiculturalism and plurality of Australia having two Brazilian architects bringing some of this iconic inspiration to our projects. There are many similarities between our climates so it makes sense that we would incorporate many design features from Brazilian Architecture into our New Homes and renovation designs on the Gold Coast. Check out our website and see if you can recognise some of the elements we have discussed above in our projects!-

