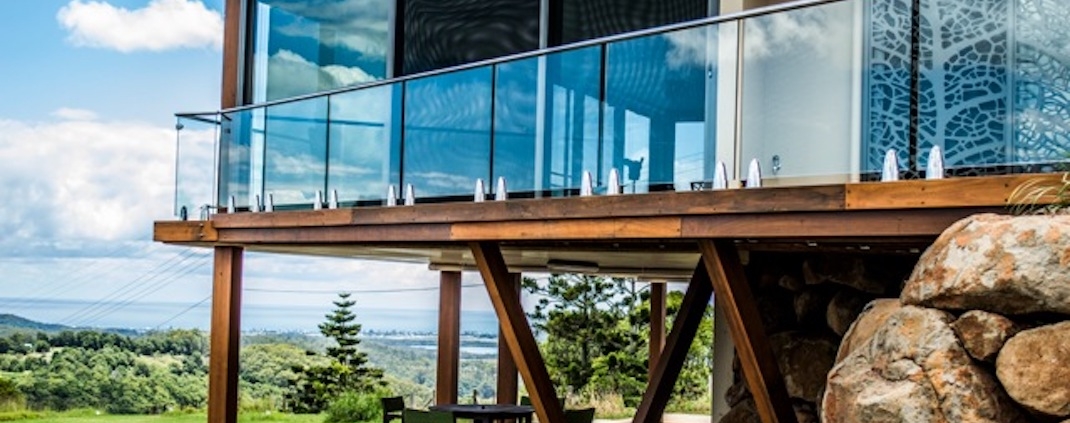Warm House, Cool House – Passive House Design on the Gold Coast
A home’s comfort isn’t just reliant on the design of the spaces or the furniture – temperature control plays a huge part. After all, no-one will be happy with a house that swelters in the summer and freezes in the winter!
Luckily, designing your home so that it is comfortable all year round isn’t a complicated process. There are plenty of basic principles you can implement to ensure you’re not shivering in July or sweating in January. We are blessed to live in the Gold Coast with a easy to live with climate but to make the most of it best to design your house well!
1. Sunshine and ventilation
It’s an obvious one, but you’d be surprised how many homes don’t take full advantage of sunlight. In order to ensure you do, your home should feature large window openings that face north. These window openings should give way to a concrete floor, dark tiles or dark-coloured carpet/rug, which will soak up the sun during the day and release the heat at night. Afternoon sun will be the most beneficial as this heat will be retained well past sunset.
These large windows to the north will also assist in cooling down your home come summer. Create a cross-flow by installing smaller openings facing south, allowing fresh air to permeate throughout every part of your home.
Louvres and double hungs are the most effective windows, while bi-fold doors or large stacking sliders are great design options for your doors, providing flexibility and versatility, and providing that most sort after inside / outside flow.
2. Insulation
Insulation is an essential part of any home’s design. Your roof (including your deck or balcony) should have batts – or a similar material – to at least R3.5, with no gaps. You’ll also need a R.15 insulation blanket laid directly under the roof sheeting.
Your walls should also be insulated to R2.5, along with double-sided reflective sarking on the outside of the timber frame.
If you have a subfloor, it’s also worth considering insulating this so that the floor won’t feel so cold in the winter or hot in the summer. There are a number of ways to do this so it is worth discussing with your builder or architect.
3. Window coverings
Glass may appear to create a greenhouse effect, but it is actually quite a thin material that lets the cold in. Tight-fitting curtains or blinds are a great way around this, maintaining warmth in winter while cooling the house down in summer. Double-thickness blinds and curtains can also act like double-glazing, providing yet another barrier to the weather outside. The versatility of these materials ensure you’re comfortable all year round.
4. Glass types
If you live in an area that suffers from very hot summers or very cold winters (like the Gold Coast), consider using Low E (Low Emissivity) glass. This special type of glass helps to insulate your home and is a great alternative to double glazing.
5. Thermal mass
Thermal mass is a broad term for dense materials such as concrete floors and walls, rammed earth walls and brick or stone walls. When it comes to temperature control, thermal mass features work best when inside the house. They provide an additional barrier to the outside world, maintaining the cold in the summer and preserving the heat in the winter.
6. Balcony location
Queensland’s sub-tropical climate means most decks or patios require a roof to protect from the rain and harsh sun. If you add a balcony to the north, said roof automatically blocks the sun entering your home which is fine in summer, but a disaster in winter.
As such, the ideal location of a balcony or deck is to the east or west. This blocks the harsh summer sun from entering your living areas and leaves space for exposed windows facing north to welcome in the sun.
7. Eaves
Eaves should be calculated to get the right balance for year-round living. Your architect or builder will need to know the angles of the sun at various times of year and the orientation of your house to calculate the height of the eaves and window heights. A general rule of thumb is 900mm-wide eaves, but it’s not always enough.
If you get it right, you will block the summer sun out, only allowing winter sun, early spring and late autumn sun to penetrate the house.
8. Ponds and Planting
(If within remit, – not sure about this wording) installing a pond near a home’s openings is a fantastic option. Air flowing over the top of a pond and into the house can cool it by several degrees. They are best located on the south side in the shade but if placed to the north, they should have sufficient plants to shade the pond and prevent it going green.
Planting can also be used selectively to shade the house. Trees that shed their leaves in winter are best, meaning you have shade in summer but no blockages in winter. The cyclical nature of vines means they are also a good option.
—
A well-insulated home will mean year-long comfort, reduced energy bills and in some cases, an increased resale value. Therefore, it’s essential to get it right! Make sure you discuss this element of home design with your building designer, architect or builder before finalising plans.



