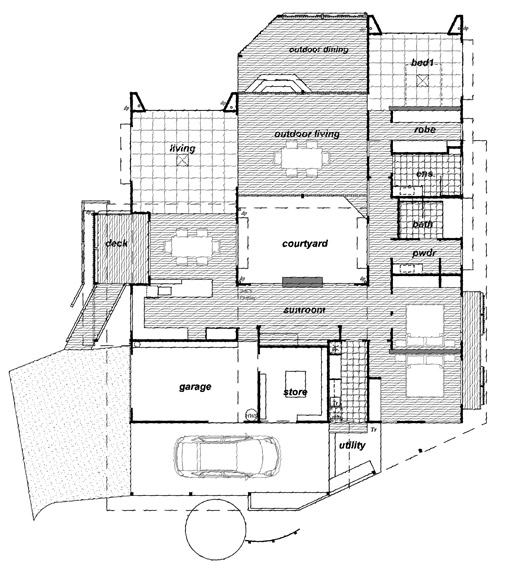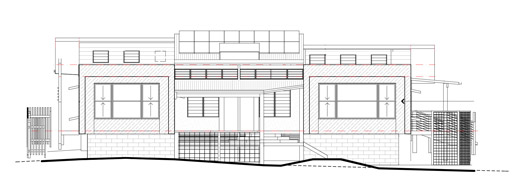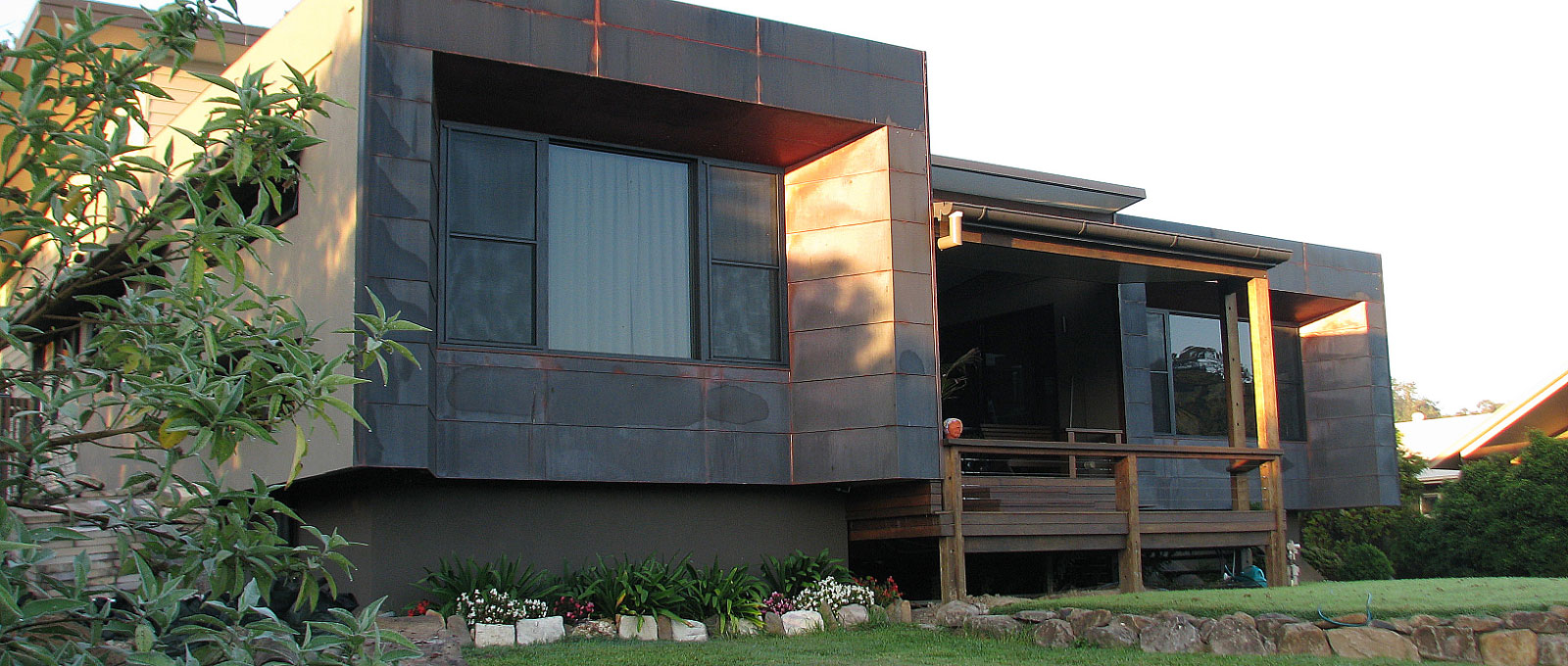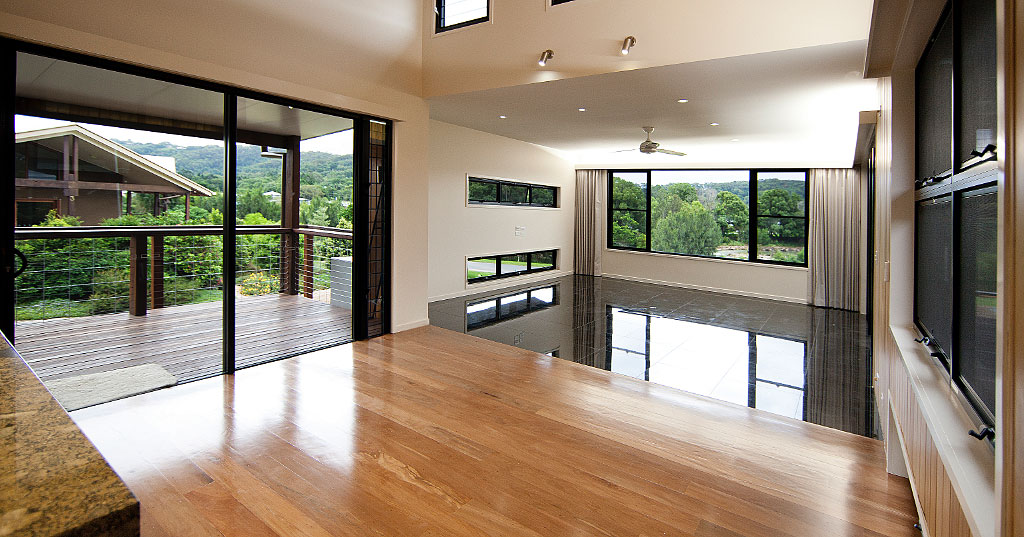
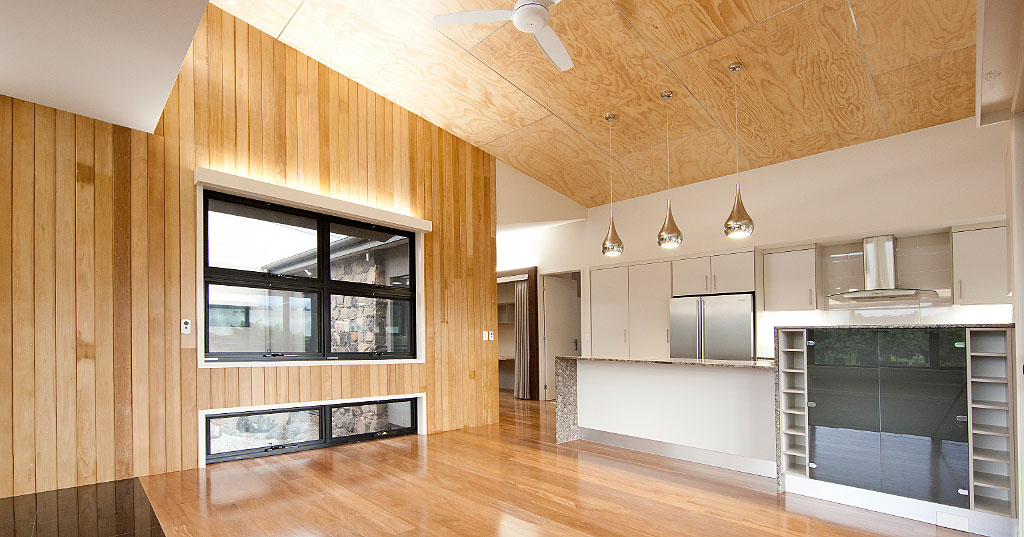
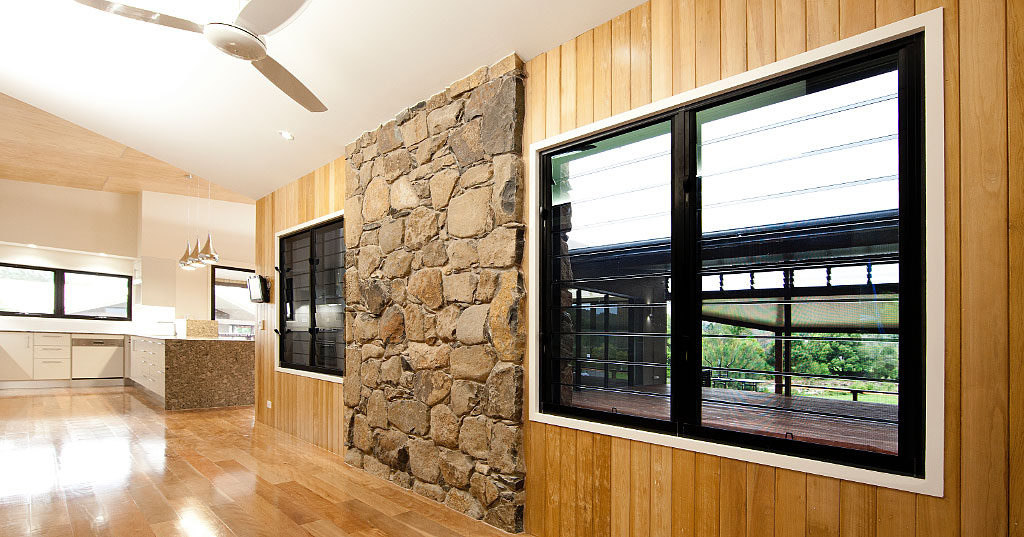
Sustainable House
Award:
2012 ABODE National Runner Up: Best Sustainable House
Location: Currumbin Valley
Build Area: 332 sqm
Site area: 1093 sqm
Special Features: Copper Cladding; Recycled Materials; Water Tank Floors for thermal mass
This house design consists of two copper cladded cuboid shapes separated by an open entertaining area taking advantage of the natural aspects of the site – solar orientation and views down the valley. The west wing accommodates the main living areas while the bedrooms and bathrooms are located in the east wing. Under both spaces, there is a concrete water tank which hold 40,000 litres of water and provide thermal mass to average out the temperature for both areas. There is a small courtyard space between the main deck and the house which gives solar access to the rooms in between both wings. There is a daybed sitting on a stainless steel tank filled with hot water an a natural heating device in winter. It is simply switched off in summer. The daybed looks over a courtyard.
The material palette – recycled hardwood, copper and rendered walls were chosen to provide longevity, minimise maintenance over the lifespan of this building and to blend into the countryside.
