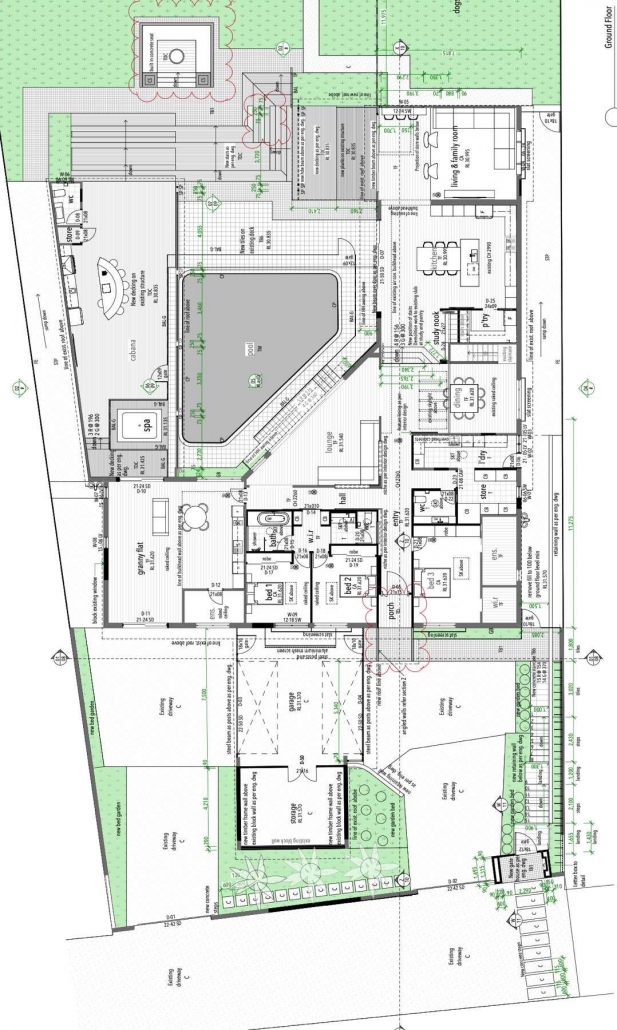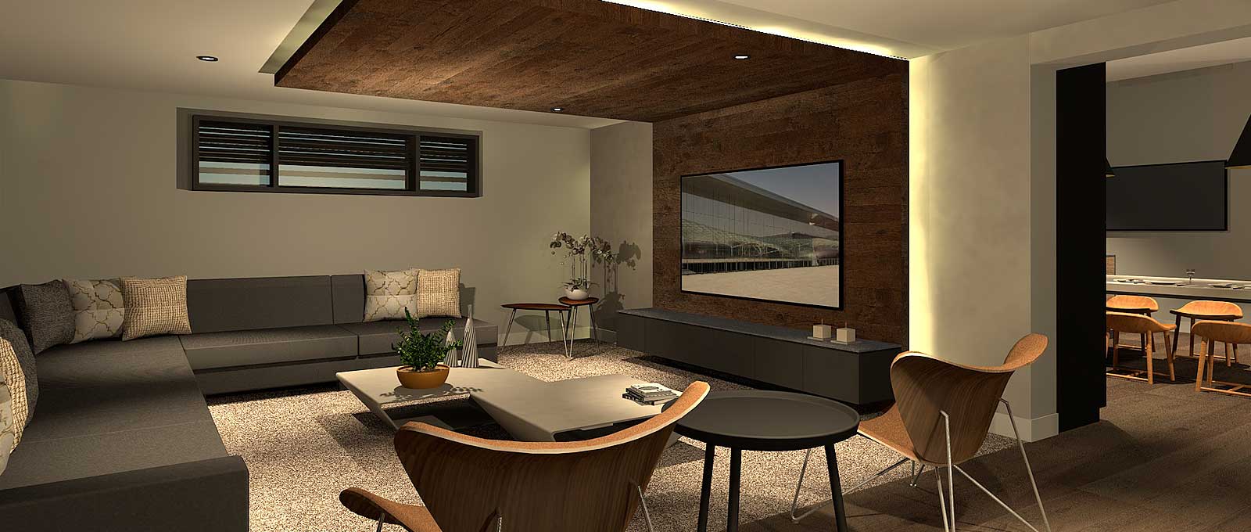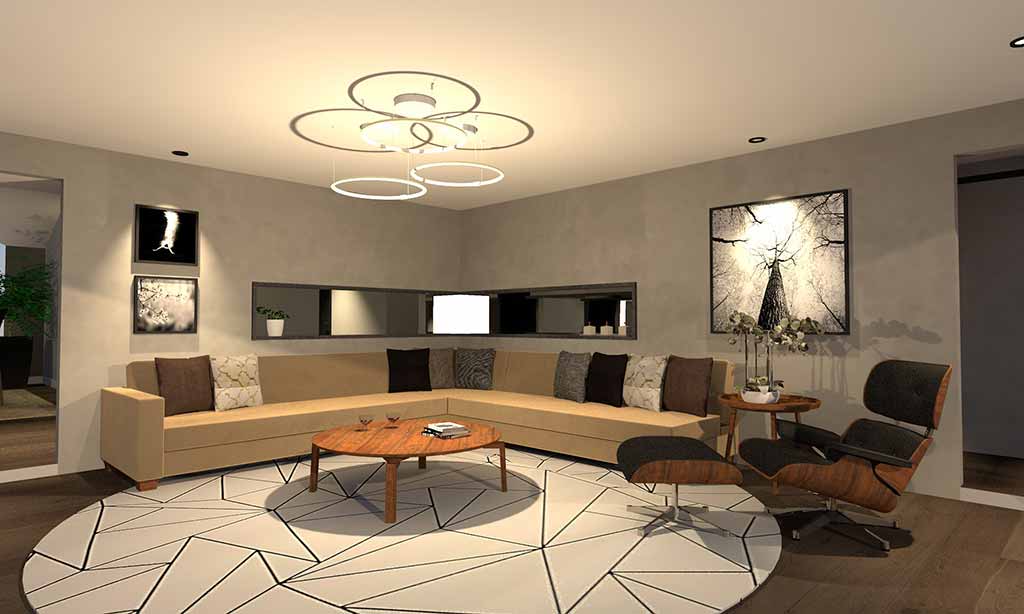
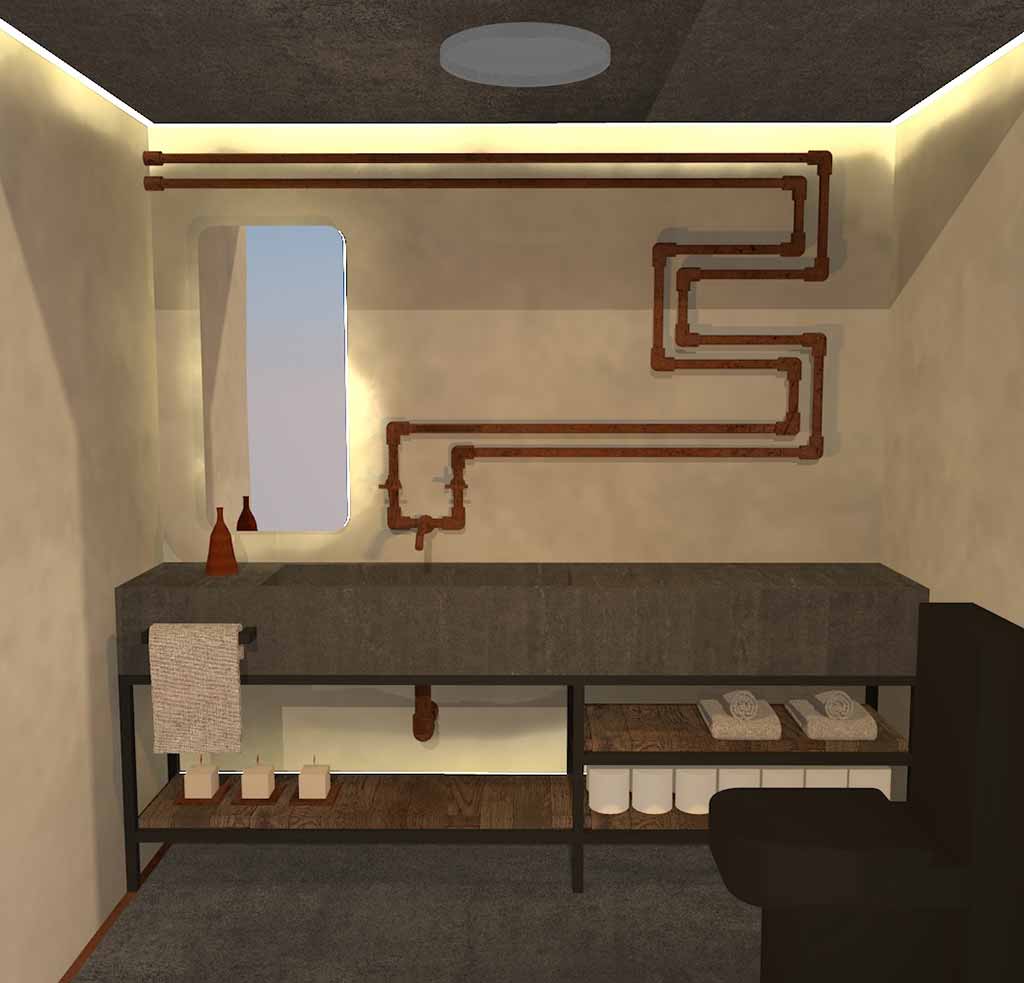
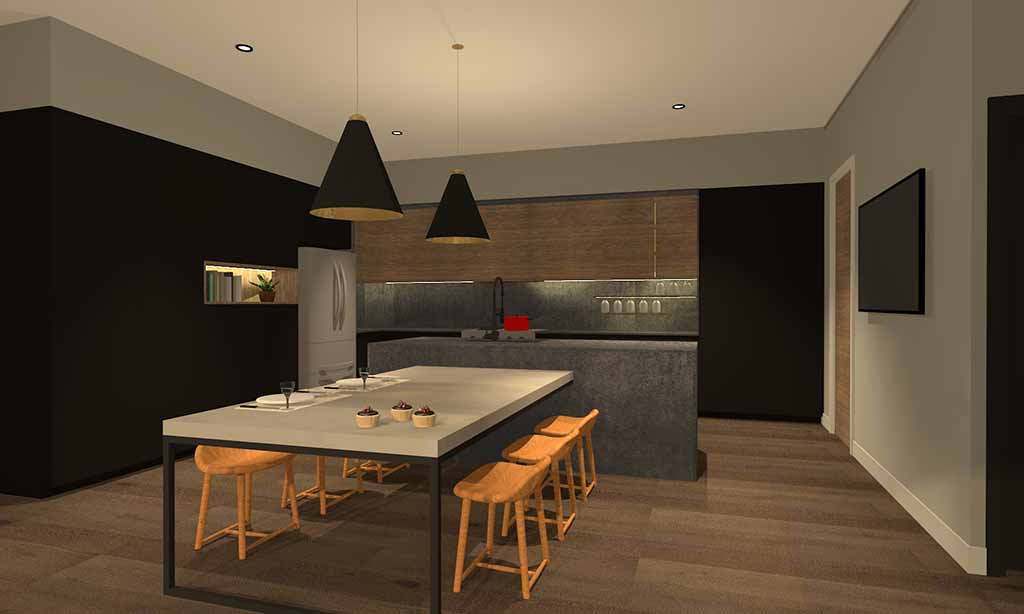
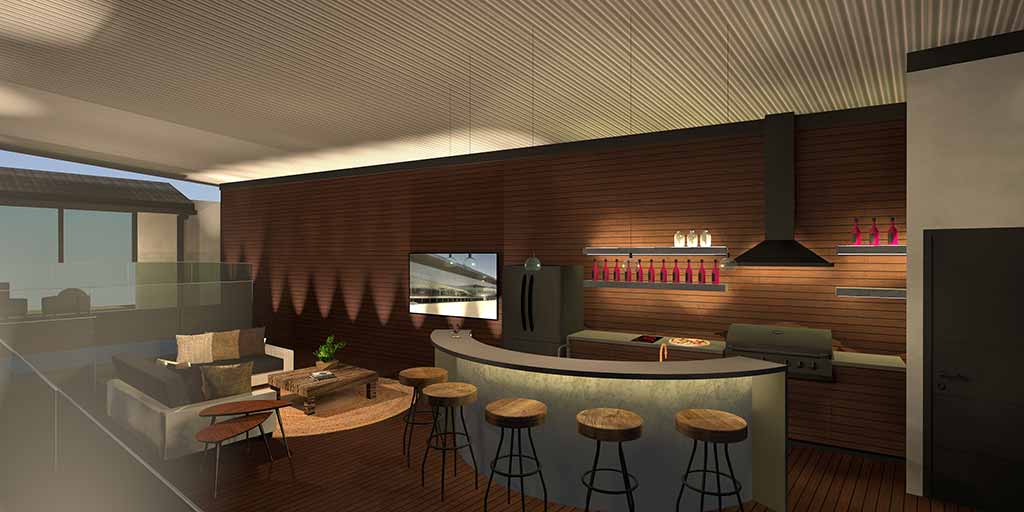
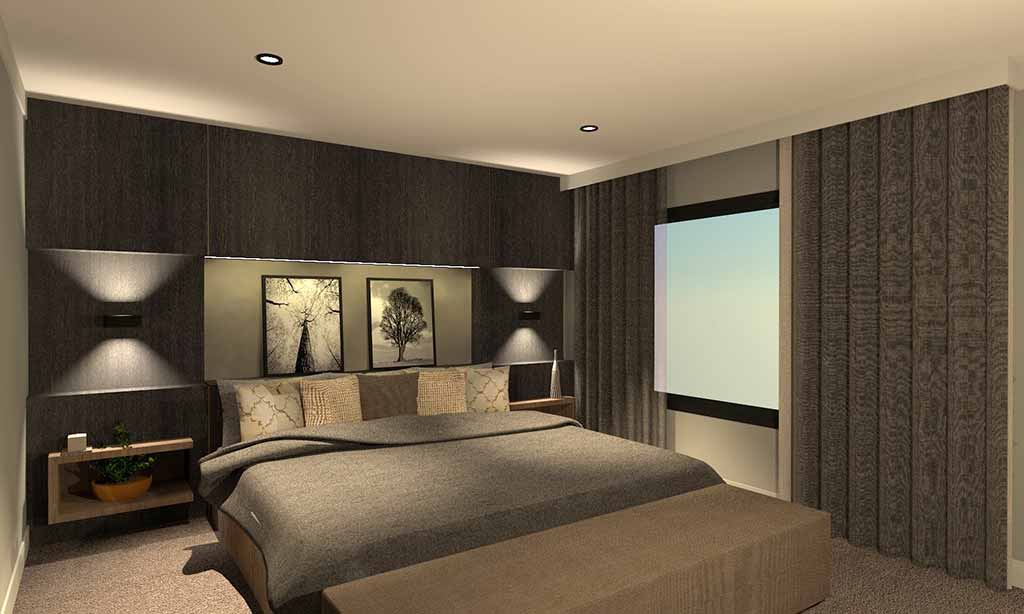
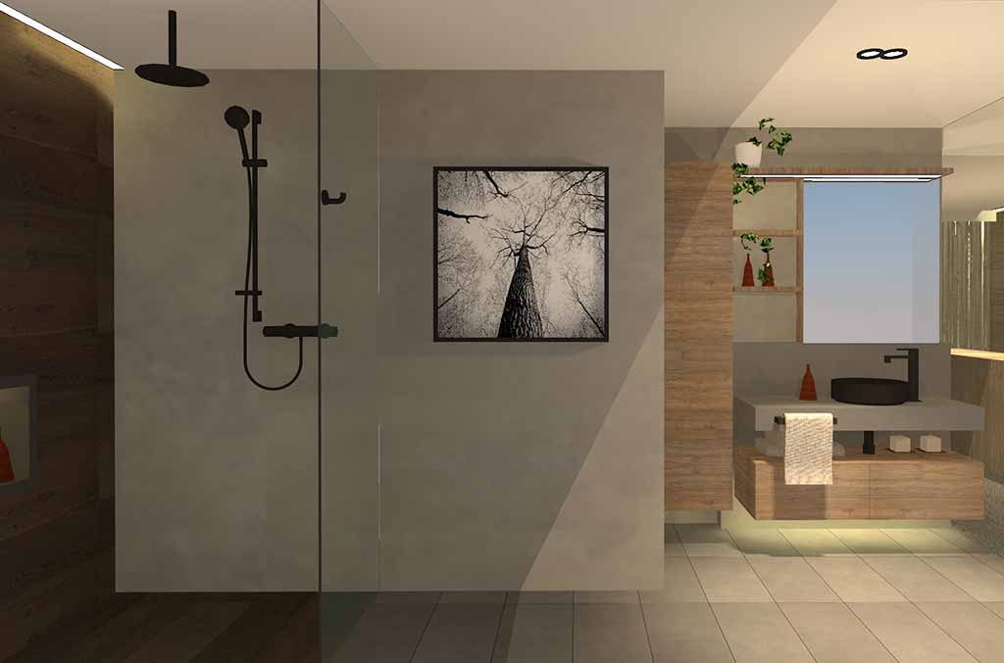
Hillview Residence
Location: Ashmore
Build Area: 714m2
Special Features: Contemporary design, copper, charred timber, concrete, Neolith Iron Grey stone, recycled timber, oak timber flooring, black water fixtures, bluestone, metallic finishes, concrete benches & basins.
This substantial house renovation was designed for a young and growing family who love to entertain. The briefing was for a full makeover, changing the style and adapting the existing building to the family needs and taste.
Our suggestion was for a major renovation, resizing rooms, creating a new and meaningful entry, new facade, and a full finishes makeover.
The colour palette was attending the clients’ already great taste, with concrete, recycled timber, shades of grey, black and copper. Finishes and fixtures were thoughtfully selected to transmit a contemporary, elegant, and yet original feeling. Glances of industrial style bring a quirky and stylish sense. A mix of recycled timber, natural bluestone, charred timber and concrete composes de exterior facades. The interiors showcase a combination of oak flooring, timber textures, metallic finishes (such as copper and the Iron Grey Neolith), matt black and concrete.
Pure lines delineate the design of the joinery, benches, panels and furniture. A lot of thought was dedicated to the composition between textures, creating a well balanced and harmonious feel, where the elements value each other, instead of competing.
The lighting design is one of the main features here, offering an artistic feel to the spaces, highlighting textures and shapes.
