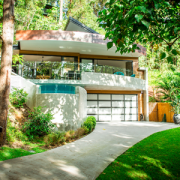Award Winning Home on the Gold Coast No.3
Here’s our 3rd article of our series of ARCO’s Award Winning house designs.
PROBLEM: Located at the bottom of a very steep hill, virtually no flat land. A 6m setback that used up all the flat land. Severely restricted street parking.
SOLUTION: We designed the driveway to cross the land reducing the gradient while at the same time adding driveway length providing more off street parking.
The owners wanted a small pool, so we managed to get a relaxation to have that in the front 6m. Fortunately council allowed common sense and we designed a pool with a curved face that fitted neatly in the space left over by the driveway. We added a glass edge so it didn’t look like a water tank and the rest of house followed suit. We added a curve to the suspended concrete balcony and a curve to the parapet above which we lined with copper to help fit with the bush environment.
The dining and kitchen are facing north, the living room to the south captures northern sunlight through a highlight window. The roof over the balcony shelters the western sun from entering the living areas in summer.
We designed into the house a natural palette of materials including stone work around the fireplace, off form concrete, spotted gum panelling on the inside and shiplap cladding on the outside, copper lining on the parapet.
This house design on the Gold Coast so impressed the owners that they were happy to appear in one of Testimonial video’s that appear on our home page www.arcodesigns.com.au
To see more about this house, click on https://www.arcodesigns.com.au/project/curves-residence


